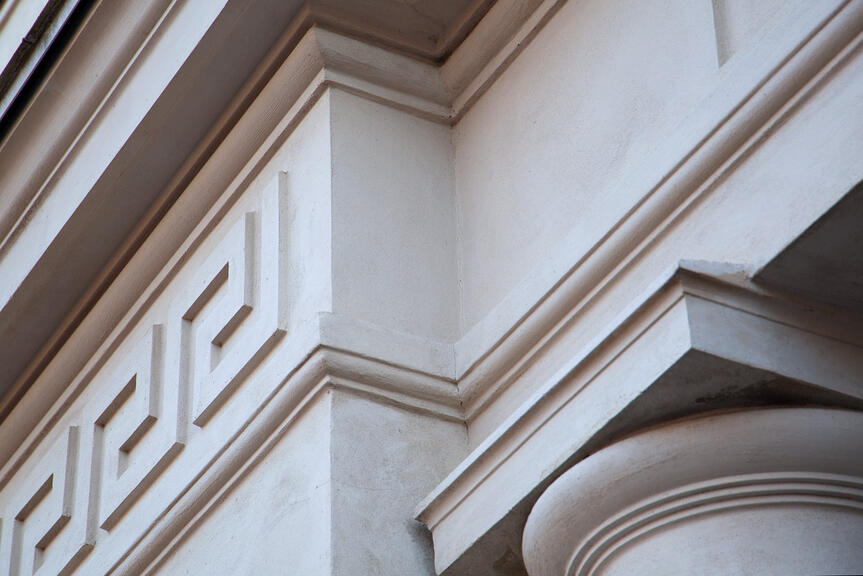
Our team includes psychiatric specialists, doctors specialising in psychiatry, nurses, practical nurses, psychologists, occupational therapists and social workers.
Our services require a referral.
If you wish to cancel your appointment, please do so at least 24 hours in advance by calling tel. +358 9 310 49950 or by contacting your designated worker. Appointments on Mondays can be cancelled on Monday mornings from 8-9. We will charge a fee if you do not attend your appointment and have failed to cancel it.
The Laakso Psychiatric Outpatient Clinic is located on the grounds of Laakso Hospital.
Contact information
Location
The route to the main entrance
- The accessible parking space is located outdoors under 10 m from the entrance. The width of the parking space is at least 3.6 m.
- Lääkärikadulla on maksullisia pysäköintipaikkoja. Etäisyys noin 100 metriä. G portaan edessä on merkitty esteetön pysäköinti seinän infotauluun kiinnitetyllä merkillä oven oikealle puolelle. Siitä ovista pääsee 10 m päässä olevalle hissille, jolla pääsy 3 kerrokseen odotustiloihin.
- The pick-up and drop-off area is located in the vicinity of the entrance, giving easy access to the pavement.
- The route to the entrance is guided, smooth and sufficiently wide and illuminated.
The main entrance
- The entrance stands out clearly and is illuminated.
- Pääsisäänkäynti F - rapusta ei mahdollista sisäänkäyntiä pyörätuolilla. Silloin sisäänkäynti tulee tehdä G-portaan ovesta, jossa myös tilava hissi.
- In connection with the entrance, there are at least 4 steps, with handrails on one side.
- The doors connected to the entrance stand out clearly. Outside the door there is sufficient room for moving e.g. with a wheelchair. The door is heavy or otherwise hard to open.
- The entrance has thresholds over 2 cm high.
- The foyer is cramped.
In the facility
- The customer service point is located on floor 3.
- For moving around, there is a lift, which can hold a wheelchair; the door opens easily manually. The floor numbers in the lift cannot be felt with fingers. The button for the exit floor stands out from the other buttons. (The minimum dimensions for an accessible lift are width 1.1 m and depth 1.4 m.)
- The customer service point has directions to the different facilities.
- The doors in the customer service point stand out clearly.
- The waiting room of the customer service point has no queue number system. The waiting room has chairs.
- The customer service point has an accessible toilet on floor 3.